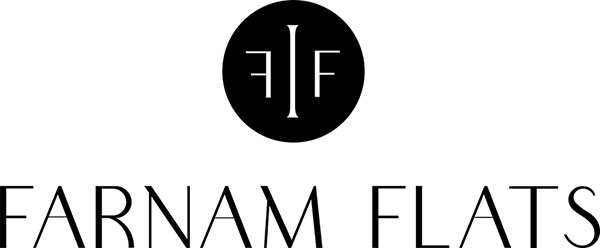Farnam Flats has a Variety of Floor Plan Options
From studio apartments to one-bedroom and two-bedroom apartments there’s a floor plan that will fit your lifestyle. Each modern and spacious apartment has granite countertops, a washer and dryer, and more amenities. Take a look at the 13 different floor plans below to see which one is right for you.
Studio ‘A’

Units: 100, 106*, 206, 306, 406
Typical Unit Square Footage: 570 sf.
*Unit 106 Square Footage: 553 sf.
Features: Washer and dryer
Studio ‘B’
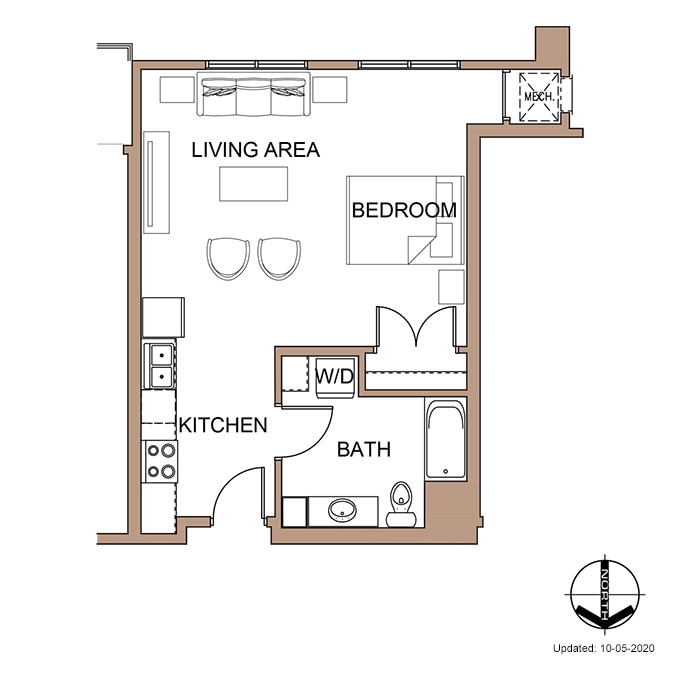
Units: 204, 304, 404
Typical Unit Square Footage: 588 sf.
Features: Washer and dryer
Studio ‘C’
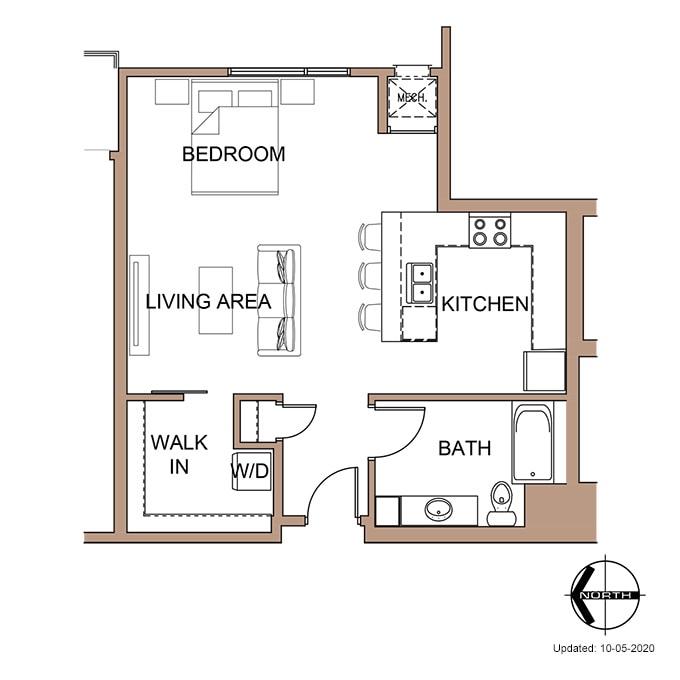
Units: 212, 312, 412
Typical Unit Square Footage: 709 sf.
Features: Washer and dryer
One Bedroom
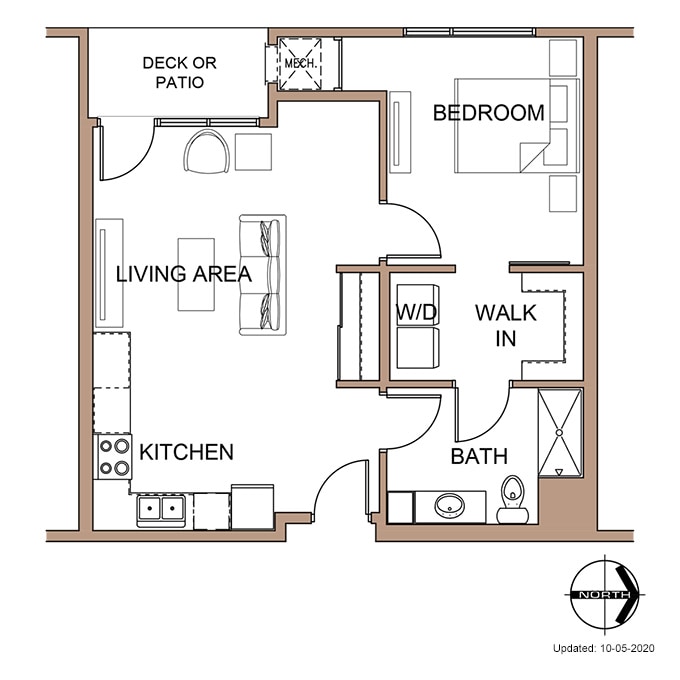
Unit: 101
Typical Unit Square Footage: 747 sf.
Features: ADA roll in shower, Deck/patio, Side-by-side washer and dryer, Walk-in closet
One Bedroom ‘A’
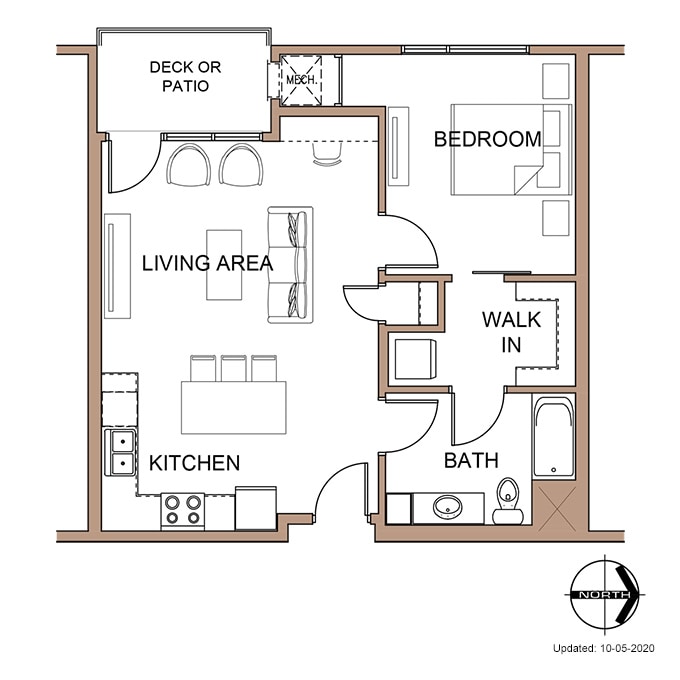
Units: 102, 207, 208, 307, 308, 407, 408
Typical Unit Square Footage: 747 sf.
Features: Deck/patio, Washer and dryer, Walk-in closet
One Bedroom ‘A1’
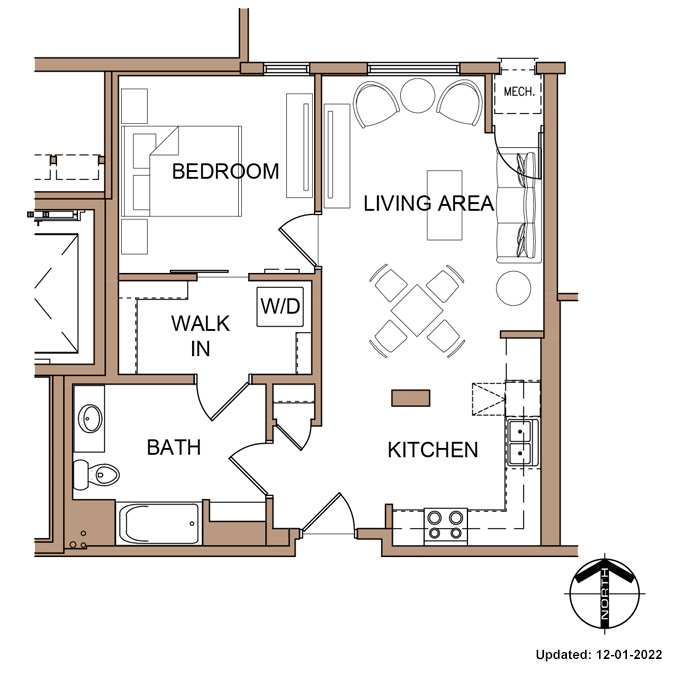
Unit: 107
Typical Unit Square Footage: 735 sf.
Features: Washer and dryer, Walk-in closet
One Bedroom ‘A2’
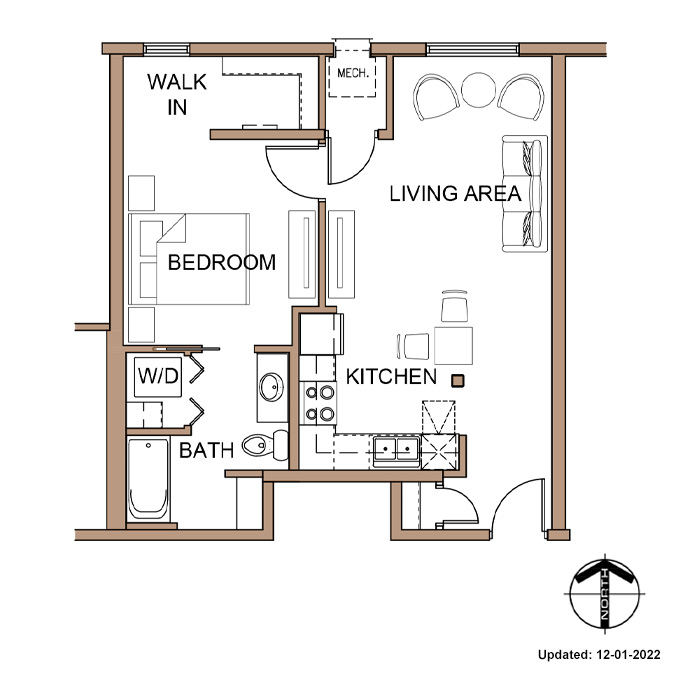
Units: 109
Typical Unit Square Footage: 700 sf.
Features: Washer and dryer, Walk-in closet
One Bedroom ‘A3’
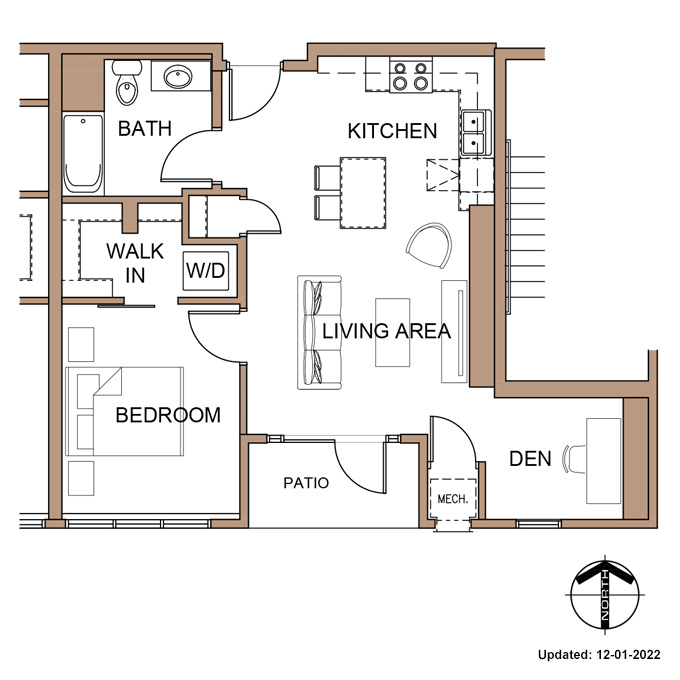
Units: 110
Typical Unit Square Footage: 736 sf.
Features: Den/office, Deck/patio, Washer and dryer, Walk-in closet
One Bedroom ‘B’
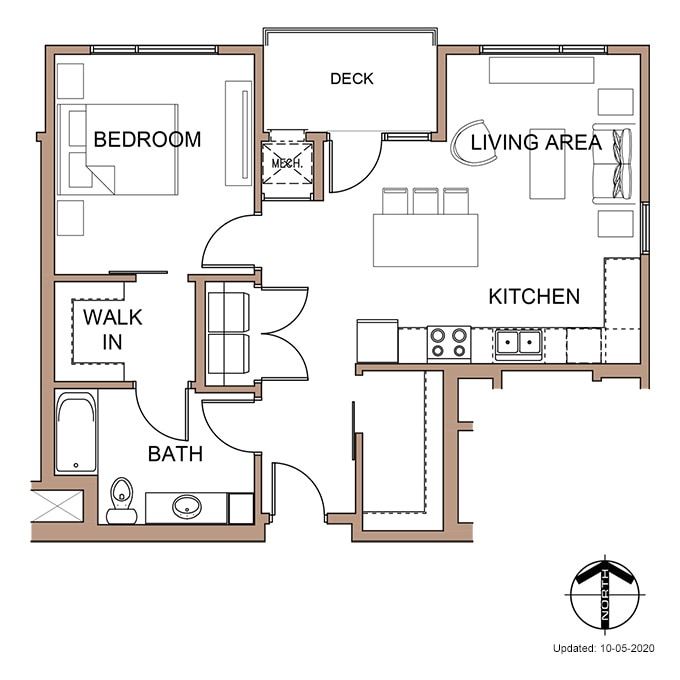
Units: 201, 301, 401
Typical Unit Square Footage: 817 sf.
Features: Deck, Washer and dryer, Walk-in closet
One Bedroom ‘C’
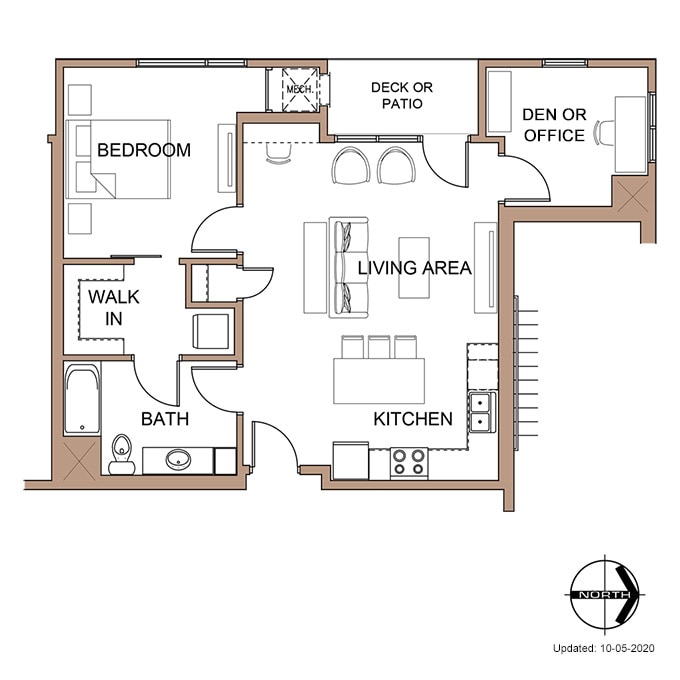
Units: 103, 209, 309, 409
Typical Unit Square Footage: 897 sf.
Features: Den/office, Deck/patio, Washer and dryer, Walk-in closet
One Bedroom ‘D’
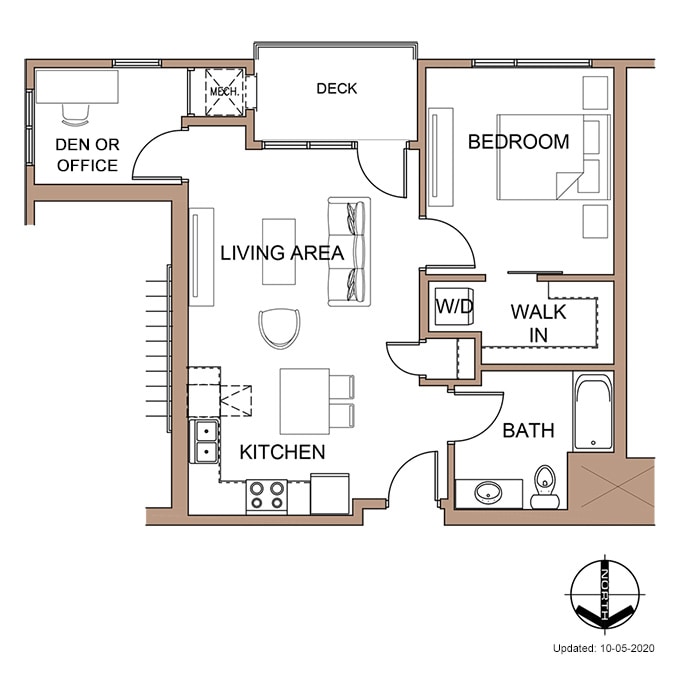
Units: 202, 302, 402
Typical Unit Square Footage: 793 sf.
Features: Den/office, Deck/patio, Washer and dryer, Walk-in closet
One Bedroom ‘E’
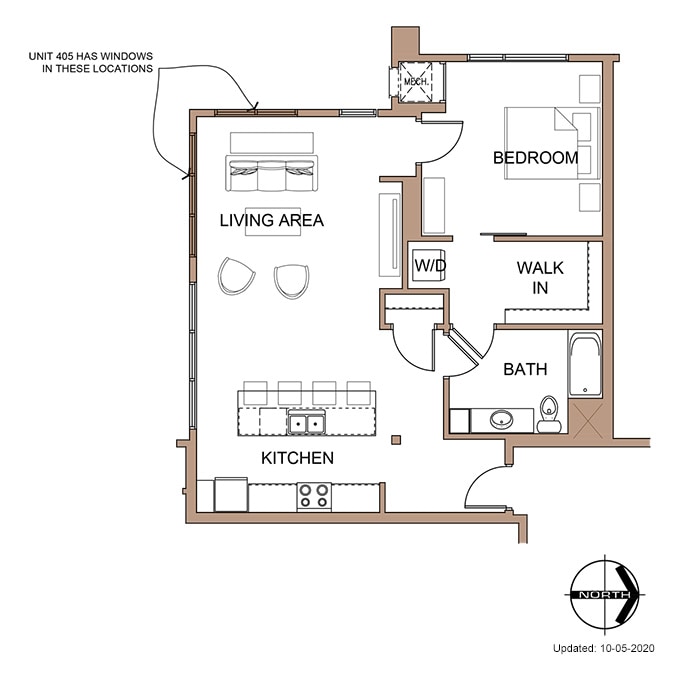
Units: 205, 305, 405
Typical Unit Square Footage: 956 sf.
Features: Washer and dryer, Walk-in closet
One Bedroom ‘F’
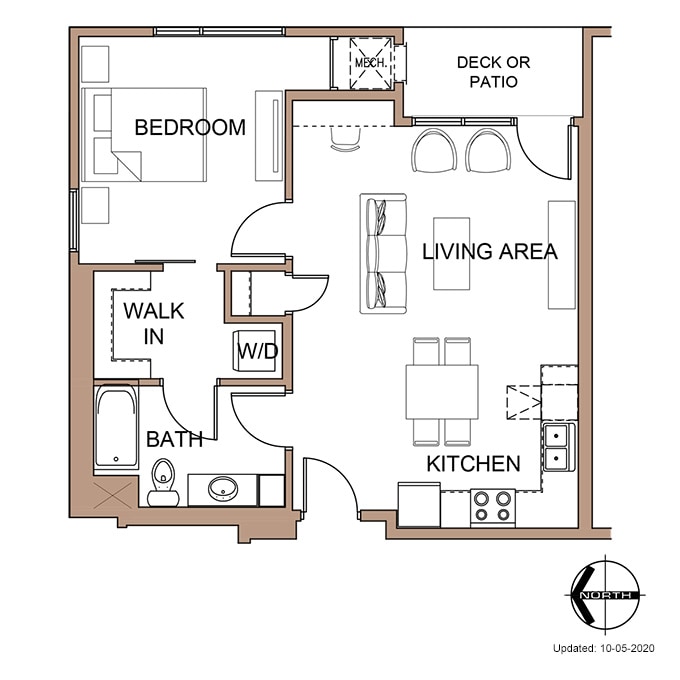
Units: 104, 210, 310, 410
Typical Unit Square Footage: 754 sf.
Features: Deck/patio, Washer and dryer, Walk-in closet
One Bedroom ‘G’
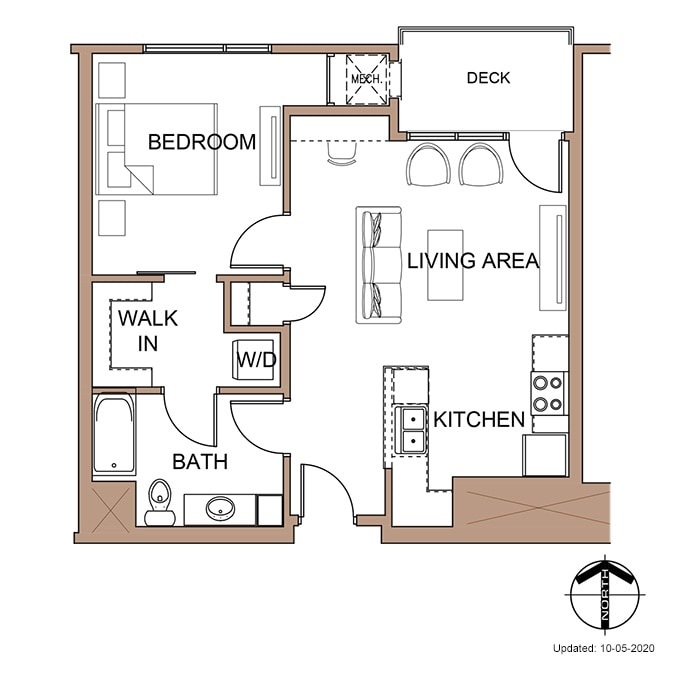
Unit: 200
Typical Unit Square Footage: 724 sf.
Features: Deck, Washer and dryer, Walk-in closet
Two Bedroom ‘A’
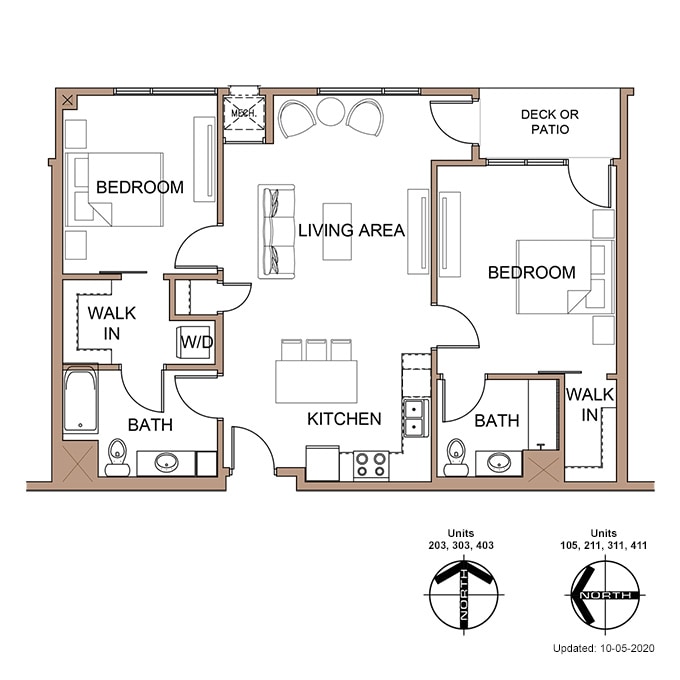
Units: 105, 203*, 211, 303*, 311, 403*, 411
Typical Unit Square Footage: 1081 sf.
*Units 203, 303, 403 Typical Square Footage: 1079 sf.
Features: Deck/patio, Washer and dryer, Two walk-in closets, Two bathrooms
Two Bedroom ‘A4’
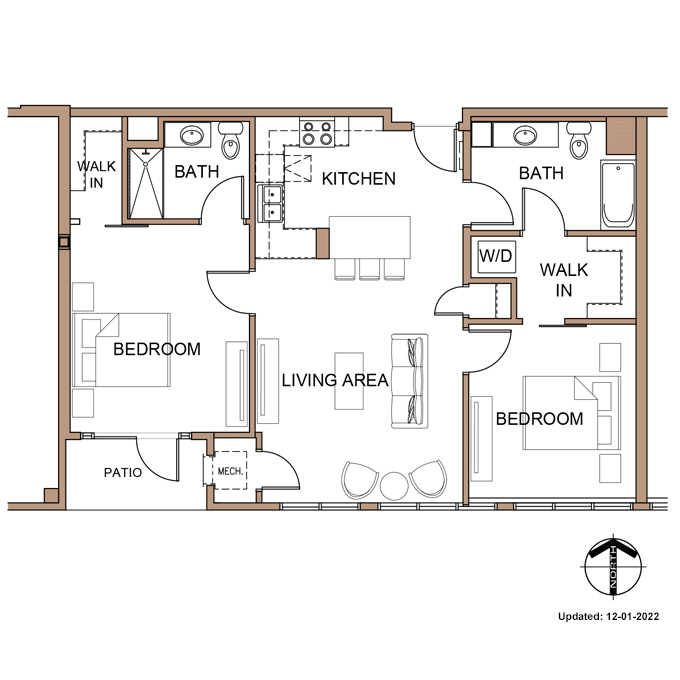
Unit: 108
Typical Unit Square Foot: 1111 sf.
Features: Deck, Washer and dryer, Two walk-in closets, Two bathrooms
Two Bedroom ‘B’
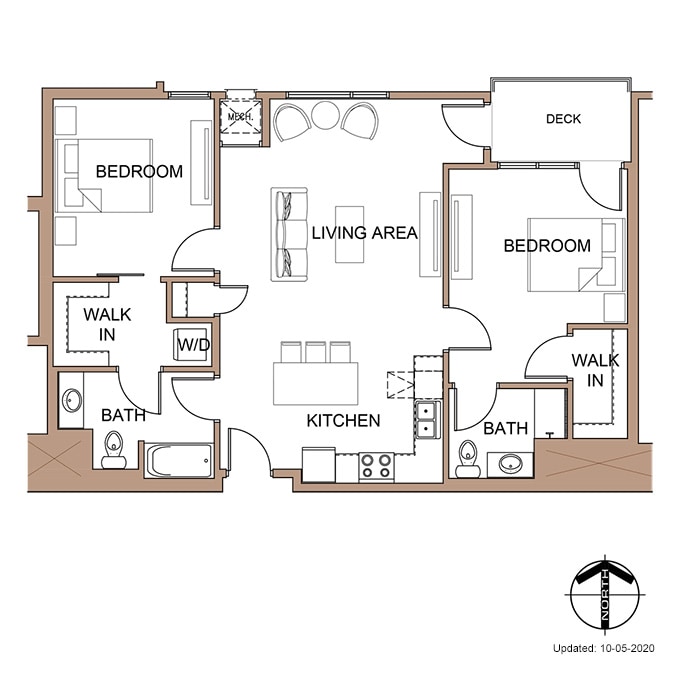
Units: 300, 400
Typical Unit Square Foot: 1110 sf.
Features: Deck, Washer and dryer, Two walk-in closets, Two bathrooms
